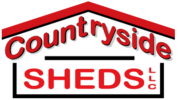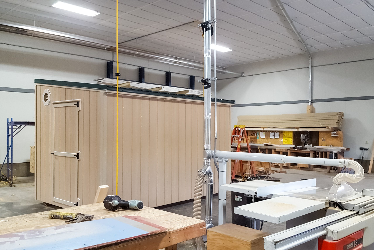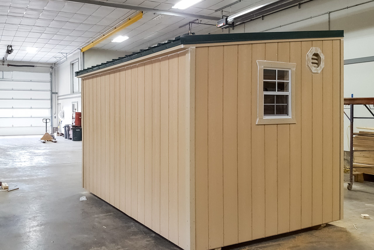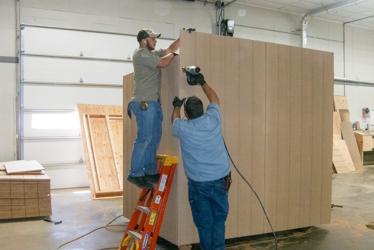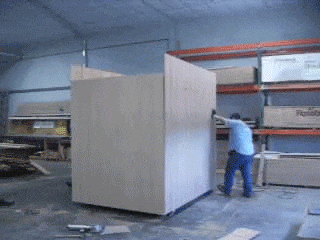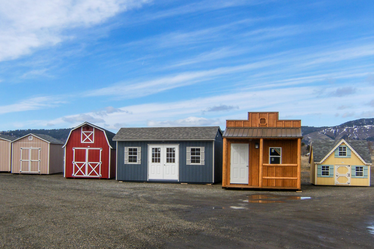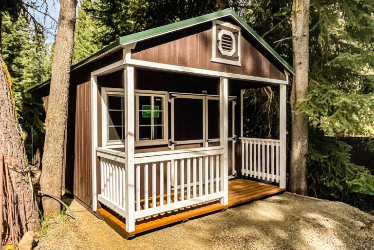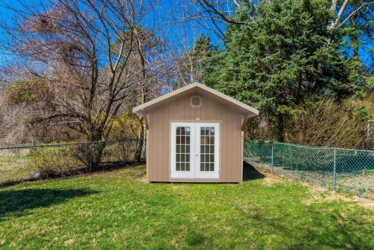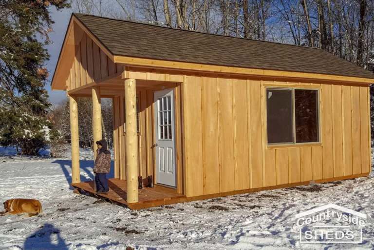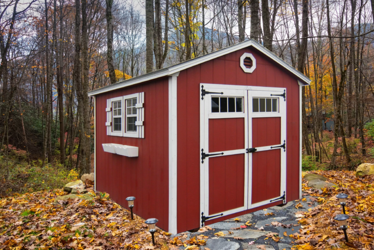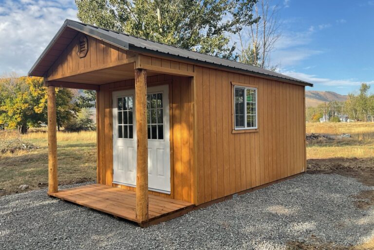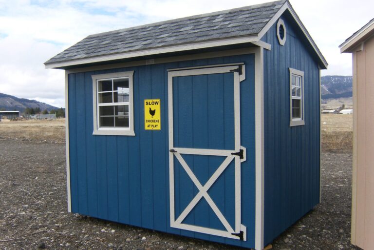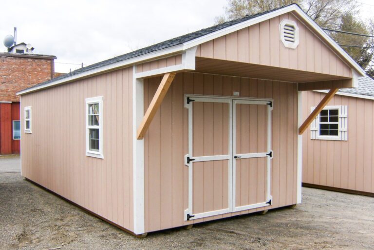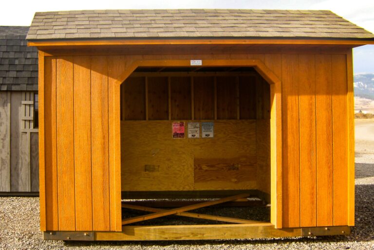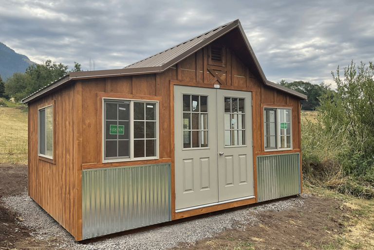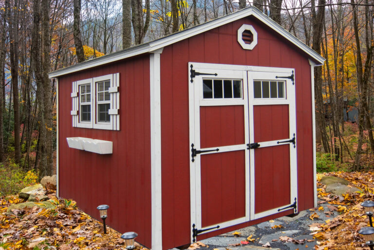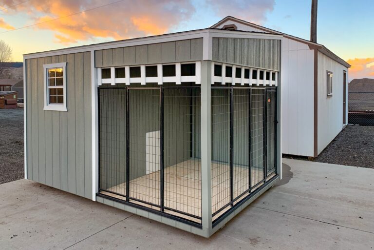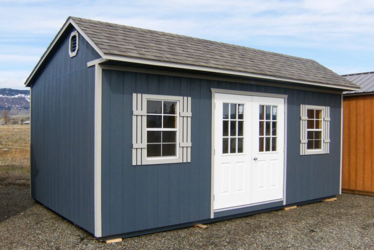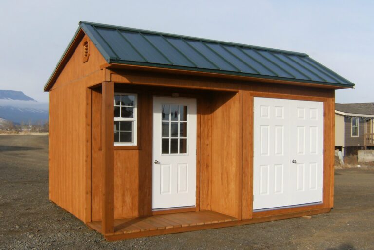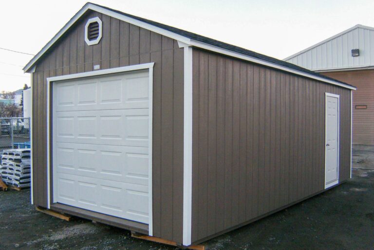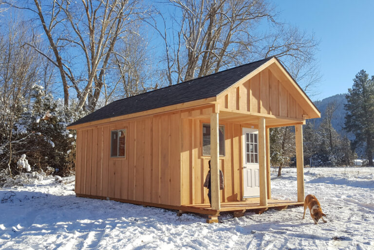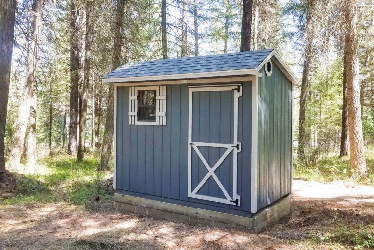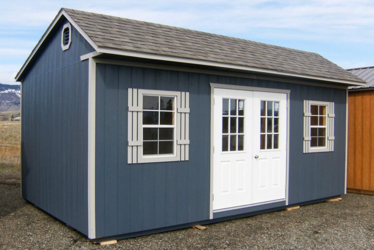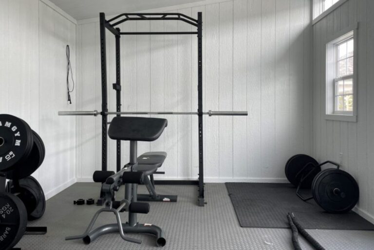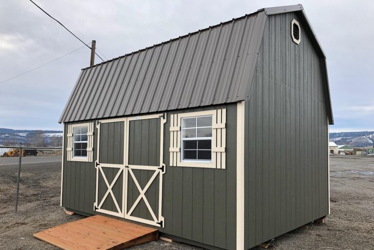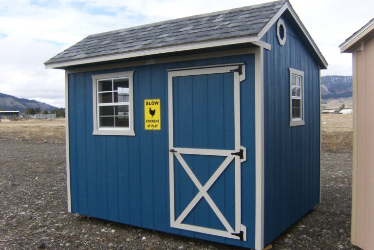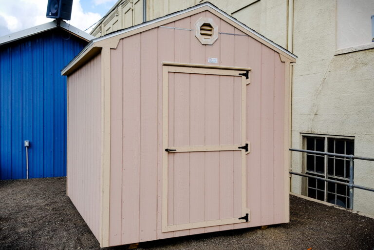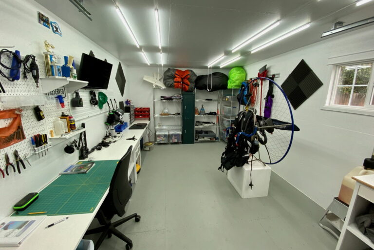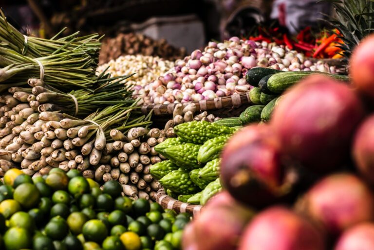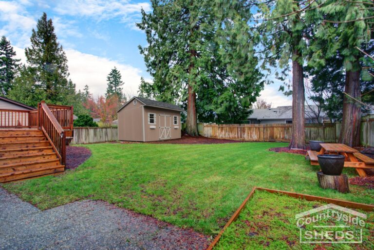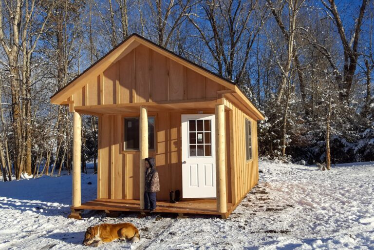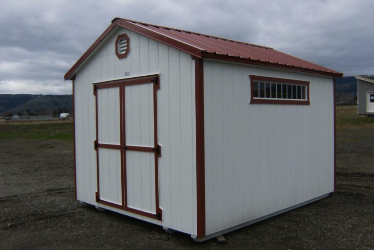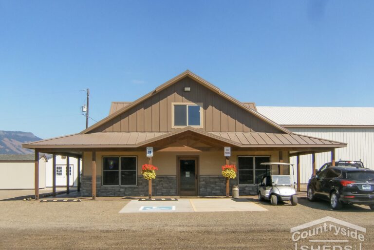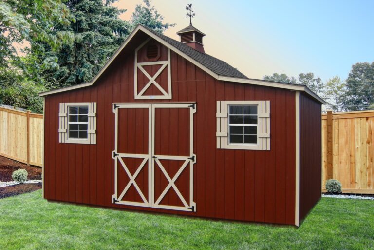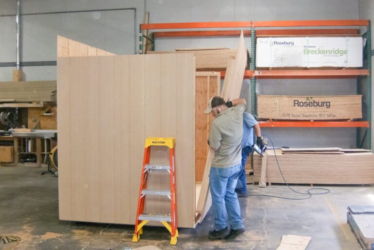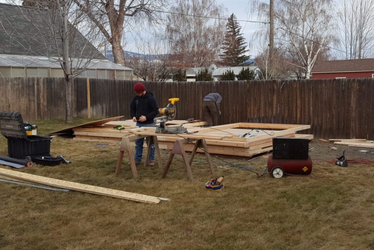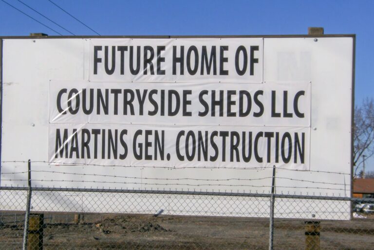How We Make a Tough Shed | Countryside Sheds
Every day is shed day here at Countryside Sheds! We’ve built sheds in the Wallowa mountains for the last 20 years, and I promise you we’re not going anywhere.
We believe it’s worth spending more for a building that will last longer, which is why we’re excited to explain exactly how we build at Countryside—for the making of a truly tough shed.
Countryside Sheds are Tough—through and through.
There’s no skimping with materials on a Countryside Shed. We’d rather be forced to close our doors than compromise the quality of our materials. Because we’re part of the local community, it matters a lot that we can stand behind the quality of our sheds. We have no greater joy than meeting past customers who are still loving their sheds and even coming back for more—years after their initial purchase.
We build sheds out of Island City Oregon (right near Le Grande) and have happy customers all across Northeast Oregon and Southeast Washington that are thrilled with their Countryside Sheds. It’s because of their demand that we’ve recently moved to a new larger facility.
Situated in our new shop, our build process is now more efficient than ever before—providing top-notch buildings at break-neck speed. That’s not to say we don’t have time to slow down and smell the flowers. We’d love to have you stop in sometime to say hello and take a look around! In place of seeing our operation yourself, keep reading for a photo tour of how we make sheds here at Countryside.
Designing a Tough Shed
Choose from one of our styles, or design your own!
When we begin construction of a shed, we typically start with one of our tried and true recipes. Our standardized storage shed, garage, greenhouse, and animal shelter designs have stood the test of time and provide ample variety to suit the wishes and styles of most of our customers. See our shed styles here.
If you’d like something completely different, we can build that too, and it won’t sacrifice the quality of your building (though it might increase the cost?).
The Skeleton of a Tough Shed
A shed stands or falls on its lumber!
For this reason, we always start our buildings with the highest-grade lumber, siding, and other materials. We use 4×4 pressure-treated joists to undergird the sub-floor structure on our buildings, providing rot resistance by keeping the building up off the ground. The rest of the shed is framed from solid and premium quality 2x4s. The 16” on-center standardized stud spacing is the same standard that’s used in the construction of a house! As far as structural integrity is concerned, that’s one tough shed in the making!
We fit wood into the structure’s skeleton wherever we can to make it stronger (and last longer) while keeping it slim and portable. For example, we use double top plates on the top of our walls, giving a greater load-bearing capacity to the roof and increasing the overall core strength and longevity.
Additionally, wherever possible, we use fully engineered architectural quality trusses to hold up the roof structure on each shed we produce. While it’s possible to hold a roof up without these, you’ll probably be looking for a Countryside Shed after the first winter snow load!
The Siding of a Tough Shed
Made to withstand adversity.
On top of this solid wood frame, we build an exoskeleton based on one of our quality siding options. The standard here at Countryside is Roseburg DuraTemp wood siding.
This exceptional product is produced right locally from sustainable forestry right here in Oregon. This means you’re supporting the local economy and getting a truly local product in more ways than one when you buy a Roseburg-covered shed from Countryside. This siding is comprised of a strong plywood core and covered with a textured hardboard face, giving it the appearance of rough-sawn cedar planks.
Roseburg DuraTemp is resilient to scratches, dings, and dents, and it won’t crack, split, or check, even with rough treatment. This is the reason we choose to cover our sheds with DuraTemp! Additionally, the siding we use is pre-primed, making it easy to paint with long-lasting and vibrant color.
The Roofing on a Tough Shed
⛈ Built to withstand the winds and rains.
To top off your tough shed, we cover the roof with 30-year architectural shingles or a metal roof of your choosing. Either option promises a long-lasting and durable roof that will remain worry-free for decades.
And, of course, with fully-engineered trusses secured to double top-plate walls, holding up the roofing sheets comprised of 7/16″ plywood, you can rest assured your shed is sturdy from the top to the bottom.
Building a Countryside “Tough” Shed
Tough Shed. Good Look.
We aren’t just concerned with making our sheds tough, we want them to look good as well. After all, protecting your assets is only one purpose of a well-built structure. A good shed should improve the looks and value of your property as well.
The Door and Trim
It’s for this reason that we use trim that’s designed to fit the style of the shed, neatly cut and placed to finish the outside edges of almost every part of each structure. In addition, the trim arrangement accents the design of the handmade door, giving it a rustic but elegant charm.
The door is cut and formed from the siding of the wall where it’s placed, giving it a consistent and aesthetic appearance with the rest of the texture of the shed.
All of this makes for a pretty good-looking shed, but that’s only the beginning of the options you may want to spruce up your shed!
The Finishing Touches
To finish off that good-looking and built-tough shed, you can add the paint colors of your choosing. For an extra charge, we can paint your shed here in-house and have the professional equipment and experience to give it a real spiffy look. Typically, we deliver the sheds primed and calked, ready to be painted the right color and shade to meet your personal preference and match the vibe of your home.
Options and upgrades make a tough shed tougher.
If you want an even tougher shed than our standard package, we can certainly accommodate. We have metal and even HardiePlank fiber cement siding options available, giving an even stronger shell to surround your shed. We make metal and fiberglass insulated doors available as well. Our standard windows are pretty tough, but for an even tougher option, we can fit in double-paned vinyl Cascade windows, which just happen to be made here in Oregon as well.
There are plenty of options you can choose from for your structure when you order from Countryside. From durable ramps to support your rolling equipment in and out to beautiful shutters, flower boxes, and more. For more details, check out our full listing on the Shed Options page.
You also have options when it comes to the construction and delivery of your shed. We typically prebuild our sheds to achieve the best combination of convenience and efficiency, but we understand that each scenario is different, and we do our best to accommodate. If we can’t easily deliver a shed to your location, we can come and build one onsite. If you’d like to save some cash, we can precut the parts and send you away with a streamlined shed kit for your building.
