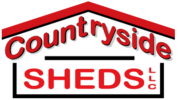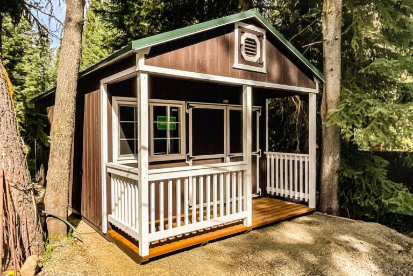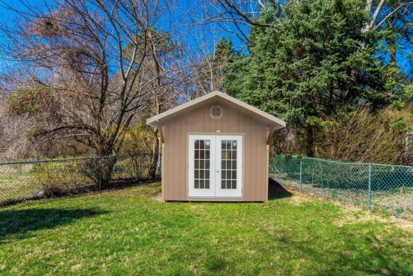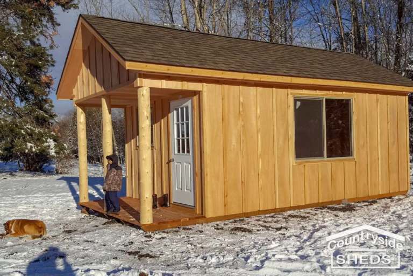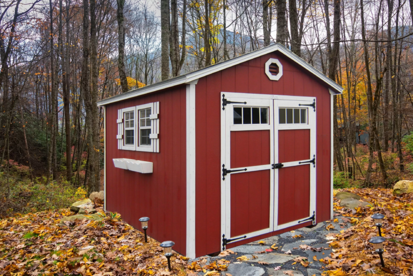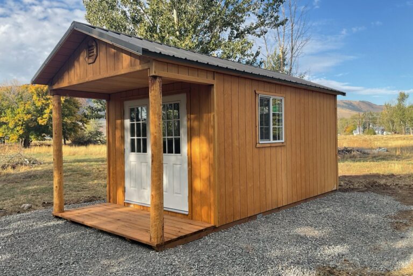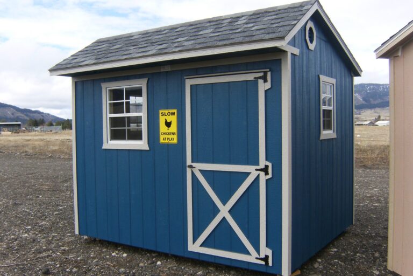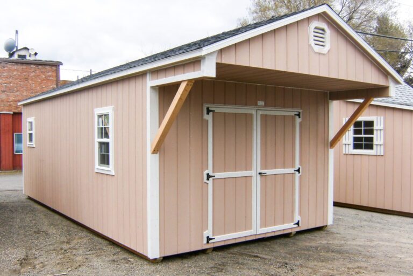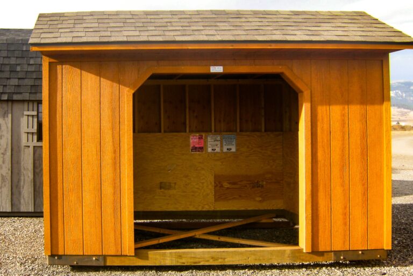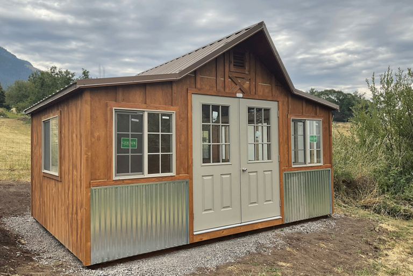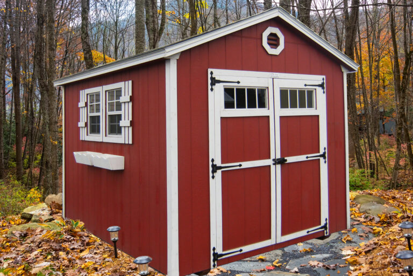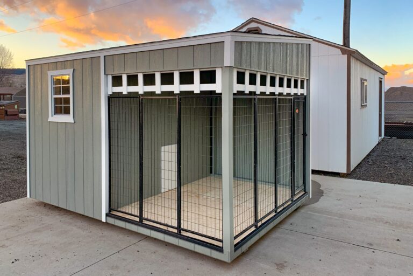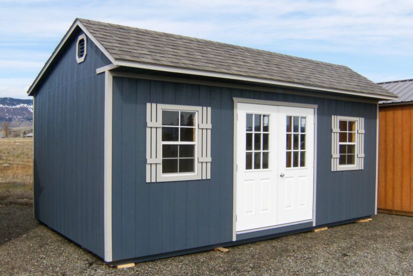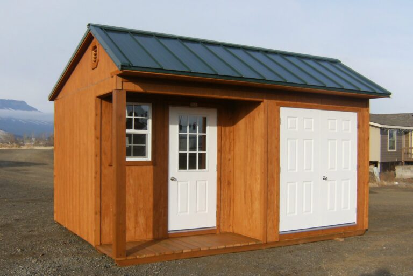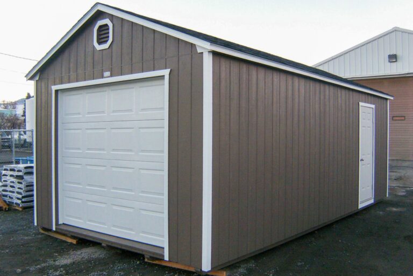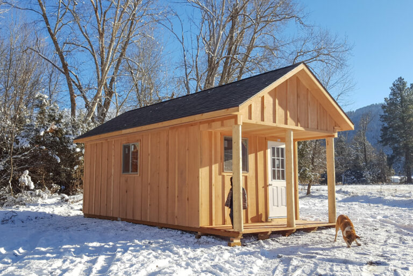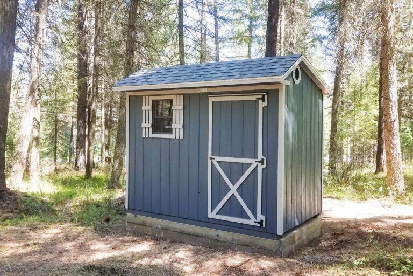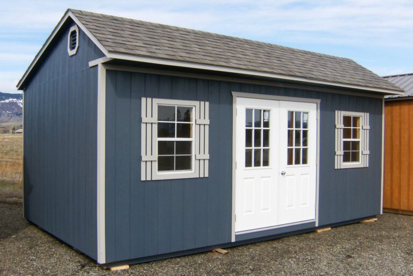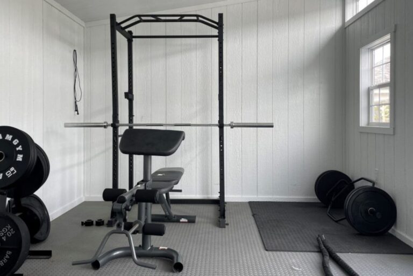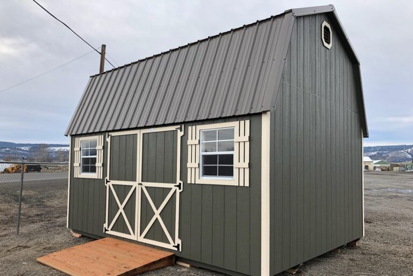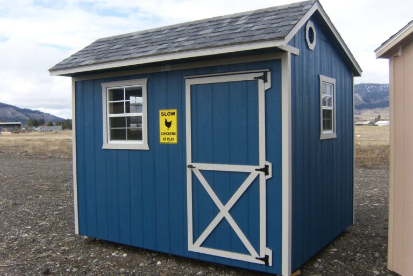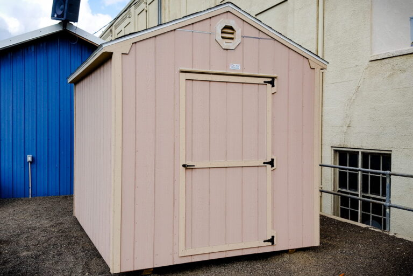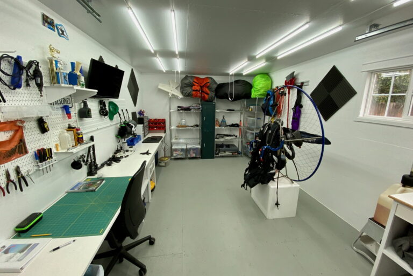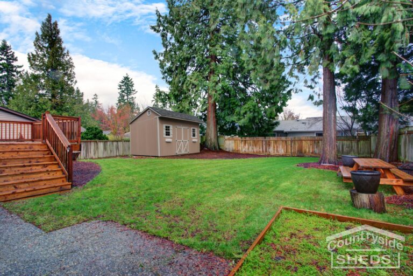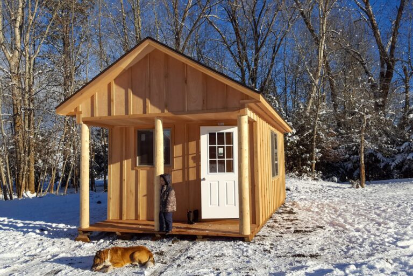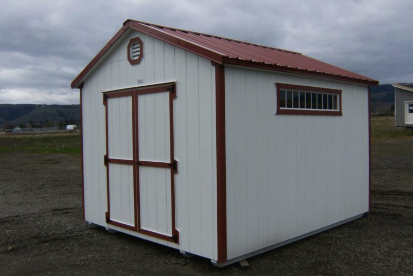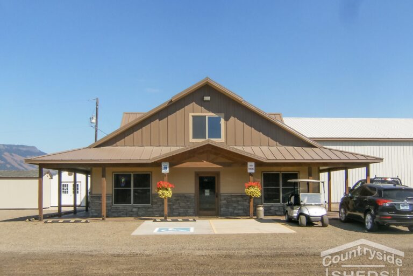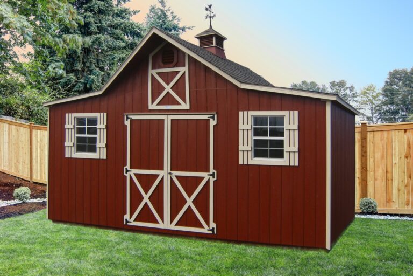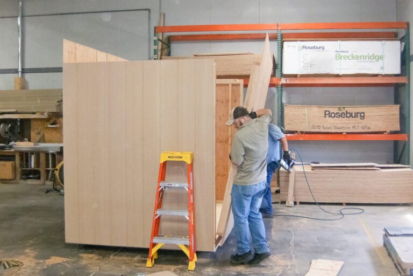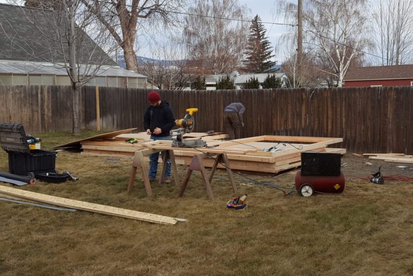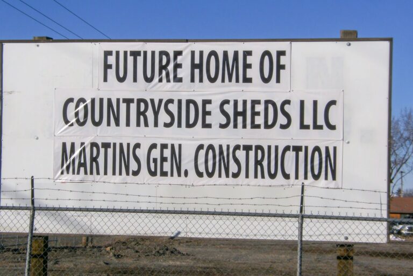How to Convert a Shed into a Tiny Home: Tiny Home Shed Ideas
Shykia Bell - February 3, 2025
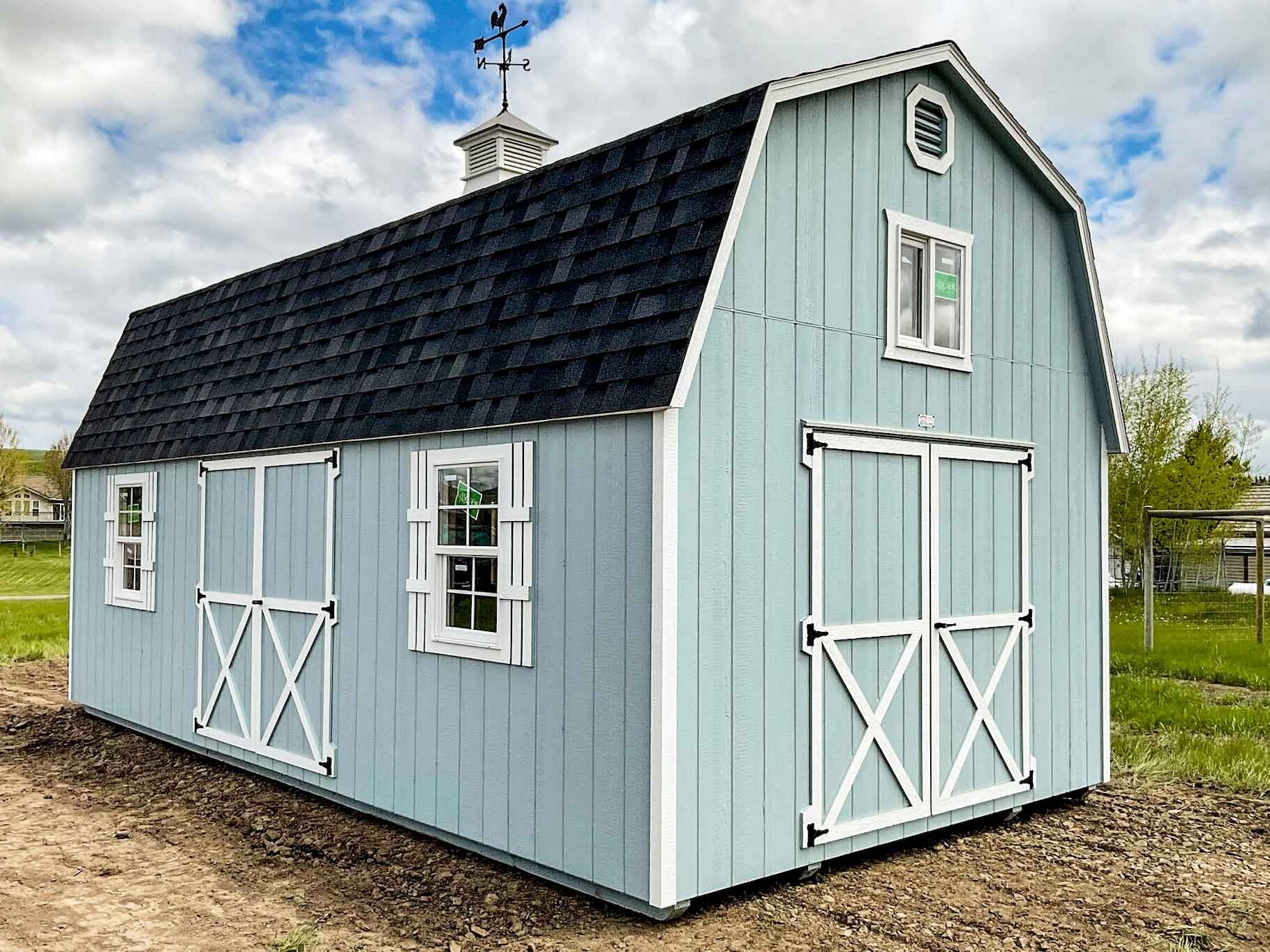
Over the past few years, the tiny home movement has inspired many to embrace a simpler, more intentional way of living—reducing expenses, minimizing clutter, and making sustainable choices. For those looking to join this lifestyle, converting a shed into a tiny home offers an affordable and practical path to creating a personalized living space.
With thoughtful planning and preparation, a humble shed can become a warm, inviting place you can call home. Countryside Sheds welcomes you to call and discuss your plans with our expert team. We’ll help you find the best shed style and size to suit your needs.
Table of Contents
Step 1: Choosing the Right Shed for Your Tiny Home Conversion
Your tiny home journey begins with selecting the right shed to serve as the foundation of your living space. Not all sheds are created equal, so it’s important to choose one that aligns with your needs in size, design, and durability. With the right shed, you’re already one step closer to creating a cozy, personalized tiny home.
If you’re looking for tiny home shed ideas, consider different styles and sizes that best fit your vision and budget. You’re welcome to call Countryside Sheds to discuss your plans with
our expert team of representatives to see which style may better suit your needs.
Ideal Shed Styles for Tiny Homes
- Gable Sheds: These classic sheds feature a pitched roof, offering excellent headroom and a timeless look that many tiny homeowners appreciate. Plus they can be easily customized with gable-end porches, side porches, vaulted ceilings, reverse gable peaks, and more!
- Barn-Style Sheds: With their high rooflines, barn-style sheds maximize vertical space and often allow for a loft area—perfect for additional storage or a sleeping space. These Barns can be easily converted into a custom Barndominium with a little planning.
- Cabin Sheds: Designed with rustic charm in mind, cabin sheds often include front or side porches making them a welcoming option for a tiny home. For even more elegance, you can add rustic log railing or siding, insulated floors and walls, vaulted ceilings, vinyl windows, and more!
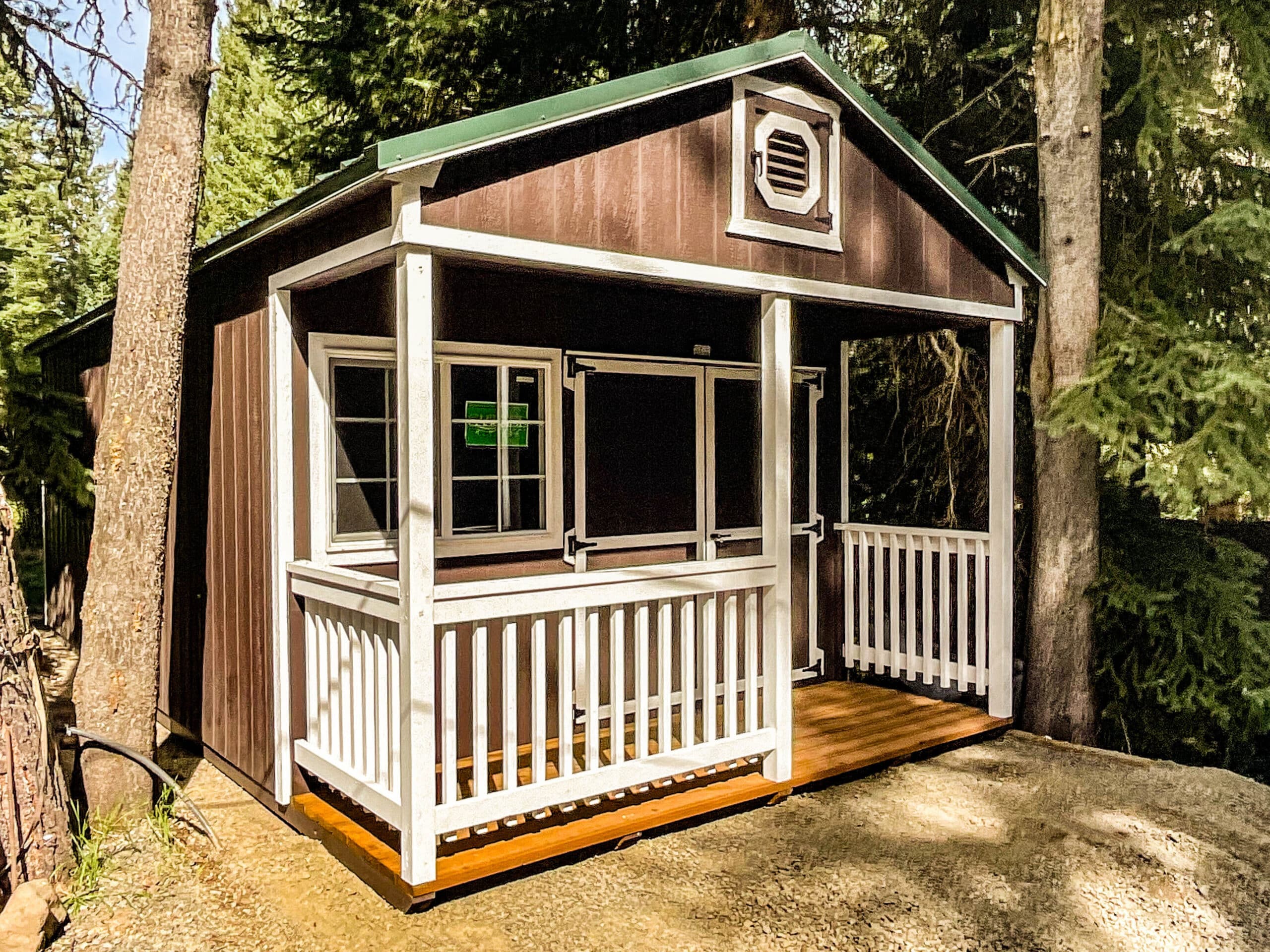
Recommended Shed Sizes
- 10×24 feet: A compact option ideal for a single occupant or minimalist couple.
- 12×28 feet: A more spacious choice for small families or those who prefer added amenities.
- 14×36 feet: Provides ample room for multiple occupants, allowing for distinct living areas within your tiny home.
When choosing a shed, ensure it’s constructed with high-quality materials and has a solid foundation to withstand the elements. At Countryside Sheds, we offer customizable shed options designed to meet the unique needs of tiny home conversions. Countryside Sheds can even frame interior walls to help you section your shed into living spaces such as a bedroom.
Step 2: Understanding Zoning Laws and Building Permits
Before you dive into converting your shed, take the time to understand local zoning laws and building codes. While it may feel overwhelming, this step is crucial to ensure your project is both legal and safe. Each area has unique regulations, so connecting with your local government is a smart first move.
Key Considerations
- Zoning Laws: Verify that your property is zoned for residential use and permits tiny homes.
- Building Permits: Structural modifications, electrical work, plumbing, and insulation often require permits to comply with local codes.
- Minimum Square Footage: Some areas have minimum size requirements for residential dwellings—knowing these details early can save you from future headaches.
Taking the time to navigate these regulations will help you avoid costly fines and give you peace of mind that your tiny home is built to last. You can find more information about this on our blog Shed Permits in Oregon: A Comprehensive Guide. While this information is specific to Oregon, it contains helpful details you may still find useful.
Countryside Sheds can even provide you with tailored CAD drawings to submit to your planning department. Call us for details.
Step 3: Preparing the Shed for Conversion
With your shed selected and permits secured, the next step is preparing your shed for transformation. This phase includes insulation, weatherproofing, and making structural modifications to create a comfortable, year-round living space.
Looking for practical tiny home shed ideas? Call Countryside Sheds for practical
suggestions that may help you along. One of the first steps is ensuring your shed is well-insulated and weatherproofed for year-round comfort.
Insulation and Weatherproofing
A well-insulated tiny home keeps you comfortable in all seasons and reduces energy costs. Here are some common insulation options:
- Spray Foam Insulation: Provides excellent coverage, sealing gaps and cracks for superior energy efficiency.
- Fiberglass Batts: A budget-friendly option that’s easy to install in walls and ceilings.
- Rigid Foam Boards: Ideal for insulating floors and hard-to-reach areas.
Weatherproofing is equally important to protect your tiny home from moisture and pests. Ensure doors and windows are properly sealed, apply weatherstripping, and check that the roof is leak-proof.
Countryside Sheds can help you with this as well. We can insulate the floors and even add an extra bottom layer of plywood for protection. You also have the option to increase the size of the floor joists or wall studs for even more insulation! We can insulate the walls and ceiling for you and also finish the interior walls if you like.

Plumbing and Electrical Considerations
Adding plumbing and electricity makes your tiny home functional and comfortable. Consider the following:
- Electrical Wiring: Hiring a licensed electrician ensures your wiring meets safety codes.
- Plumbing: For running water, you’ll need to install pipes, a water heater, and connect to a septic or sewer system.
If you’re aiming for an off-grid lifestyle, consider sustainable solutions like solar panels and rainwater collection systems.
Countryside Sheds can even assist you with pre-wiring your shed or cabin just the way you want it–everything from pre-wire for fridges, fans, mini-splits, heaters, nightstands and more! Bring us your plans and we can price an estimate for you. Add panel disconnect boxes and even an easy-to-use “RV” style plug!
Step 4: Designing the Interior of Your Shed Home
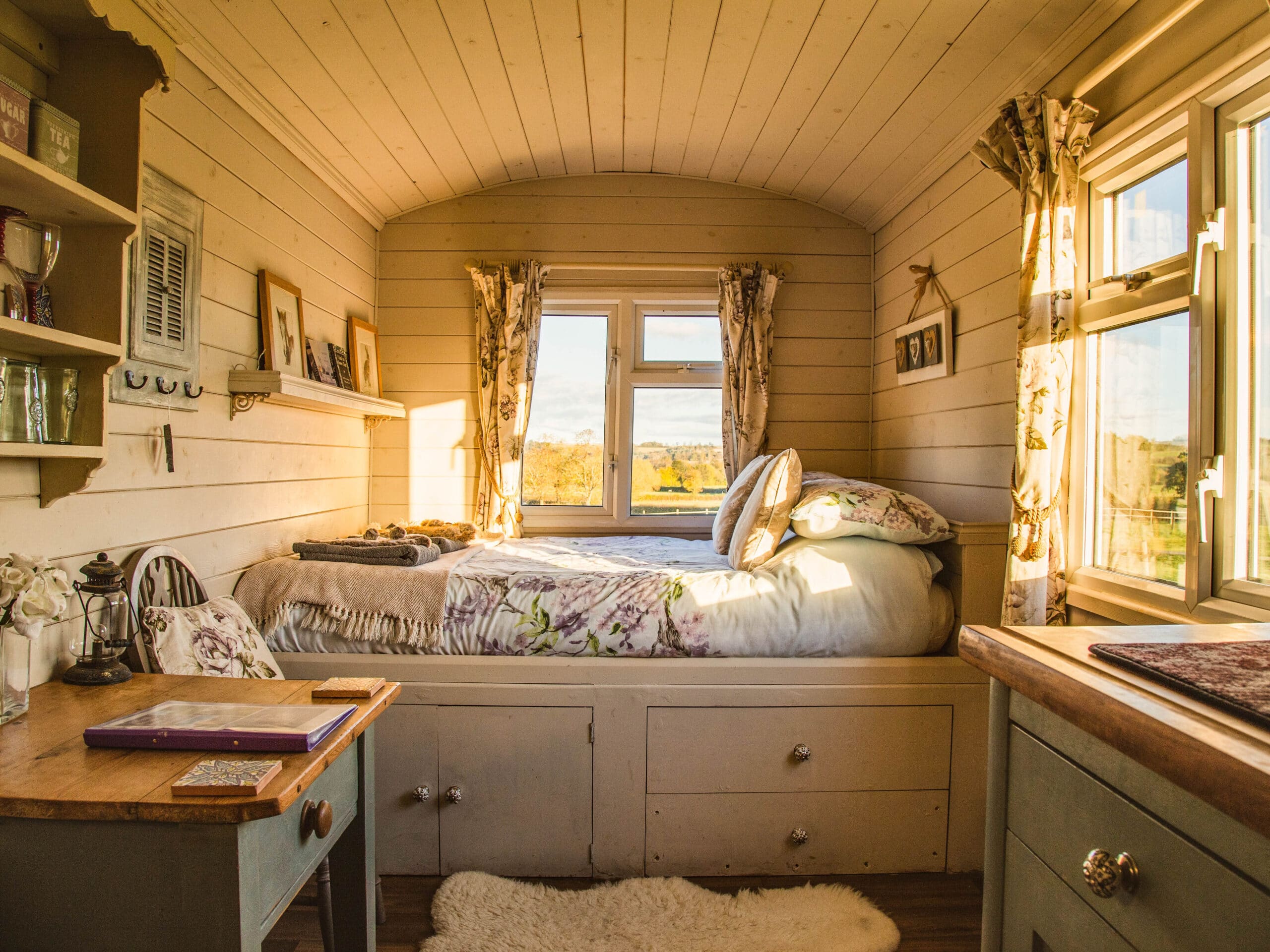
Designing your tiny home’s interior is where your vision comes to life. Focus on maximizing space while creating a cozy, functional environment that reflects your personal style.
For inspiration, explore tiny home shed ideas that showcase clever storage solutions, multifunctional furniture, and unique interior designs.
Maximizing Space
- Use multi-functional furniture like sofa beds or tables with built-in storage.
- Utilize vertical storage by adding shelves, hooks, and loft spaces.
- Consider an open-concept layout to make the space feel larger and more inviting.
Interior Design Ideas
- Rustic Style: Embrace wood paneling, neutral colors, and cozy textiles for a cabin-like feel.
- Modern Style: Opt for sleek lines, minimalist decor, and bright, airy colors.
- Boho Style: Add character with patterned rugs, hanging plants, and eclectic lighting fixtures.
Step 5: Going Off-Grid: Sustainable Tiny Living Options
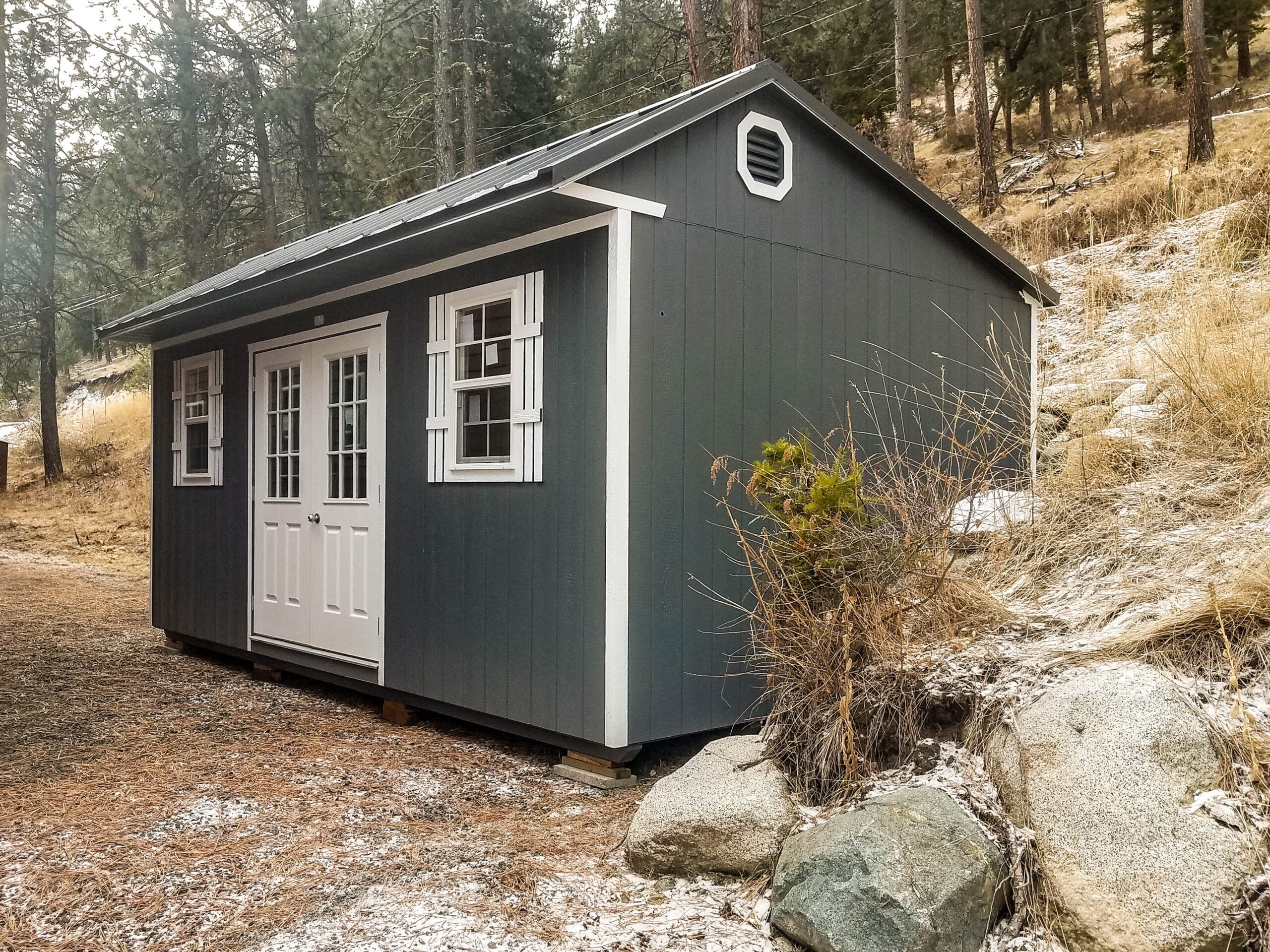
For those seeking a self-sufficient lifestyle, off-grid solutions offer the freedom to live sustainably and reduce ongoing expenses.
Off-Grid Solutions
- Solar Panels: Harness renewable energy to power your tiny home.
- Rainwater Collection Systems: Capture and filter rainwater for daily use.
- Composting Toilets: An eco-friendly alternative to traditional plumbing that reduces water waste.
Living off-grid not only minimizes your environmental impact, but can also save you money in the long run.
Step 6: Costs and Timeline: What to Expect When Converting a Shed

Converting a shed into a tiny home is an investment of both time and money. Planning your budget and timeline in advance will help the process go smoothly — and don’t forget to explore flexible financing options to make the journey more manageable. At Countryside Sheds, we can help you with this planning to help ease you along. For example, our rent-to-own program allows you to get started on your dream tiny home without the need for a large upfront payment.
Cost Breakdown
- Shed: $3,000 – $10,000+ (depending on size and customizations)
- Insulation and Weatherproofing: $1,000 – $3,000
- Plumbing and Electrical: $5,000 – $15,000
- Interior Finishes and Furnishings: $2,000 – $10,000
Timeline
- Planning and Permits: 1-2 months
- Shed Preparation: 1-2 weeks
- Interior Build-Out: 2-3 months
Depending on your choices and whether you handle the work yourself, hire professionals, or have Countryside Sheds do some of the preliminary work for you, total costs can range from $10,000 to $50,000.
Countryside Sheds Is Your Tiny Home Partner
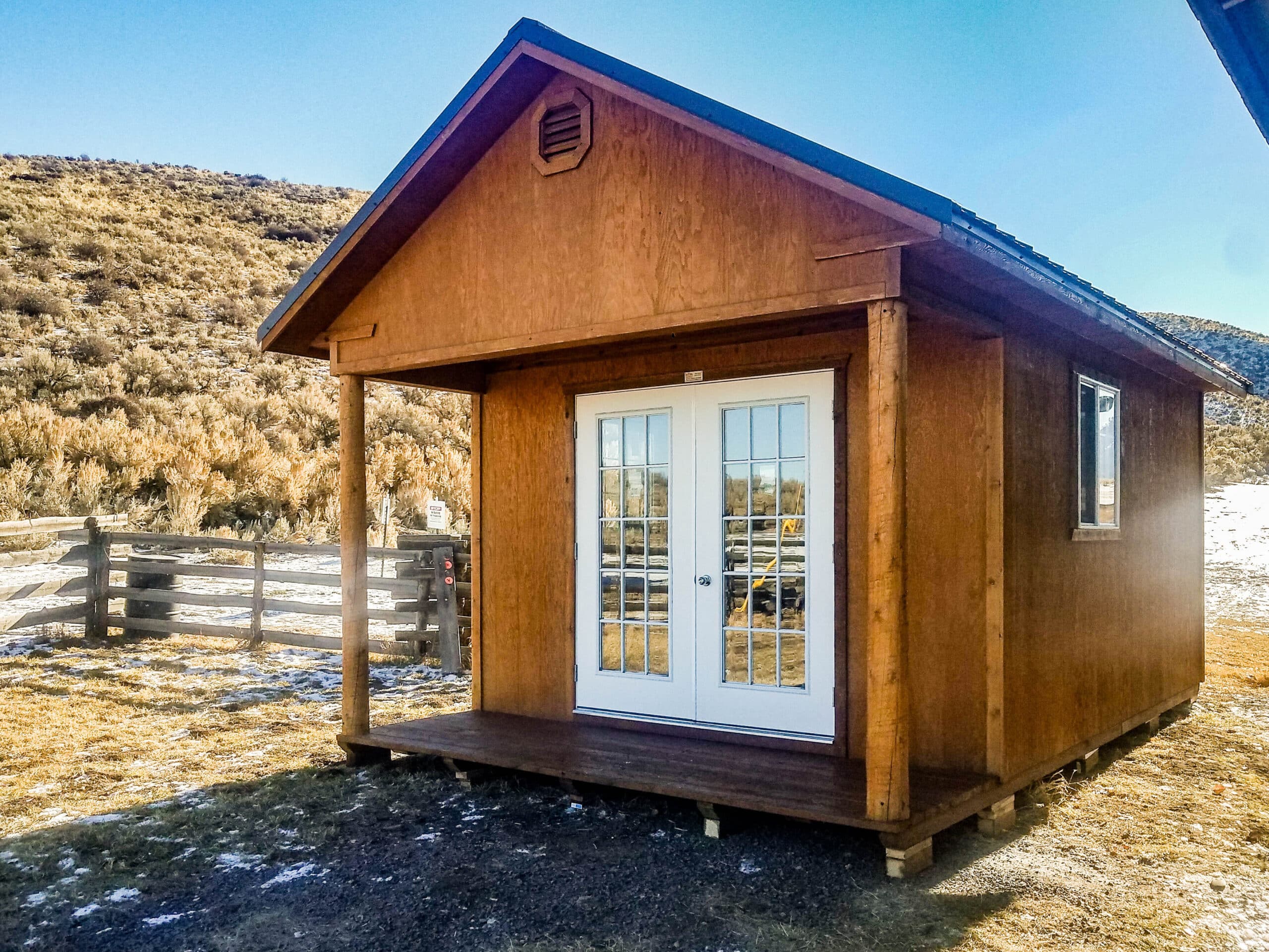
At Countryside Sheds, we understand that creating a tiny home is more than just a project—it’s a lifestyle change. Our customizable, high-quality sheds are built to support your vision, offering a solid foundation for your new home. Ready to start your tiny home journey? Contact us today to explore our shed options—including our 3D Builder—and take the first step toward creating your dream tiny home! Look at our Gallery of sheds for more ideas!
